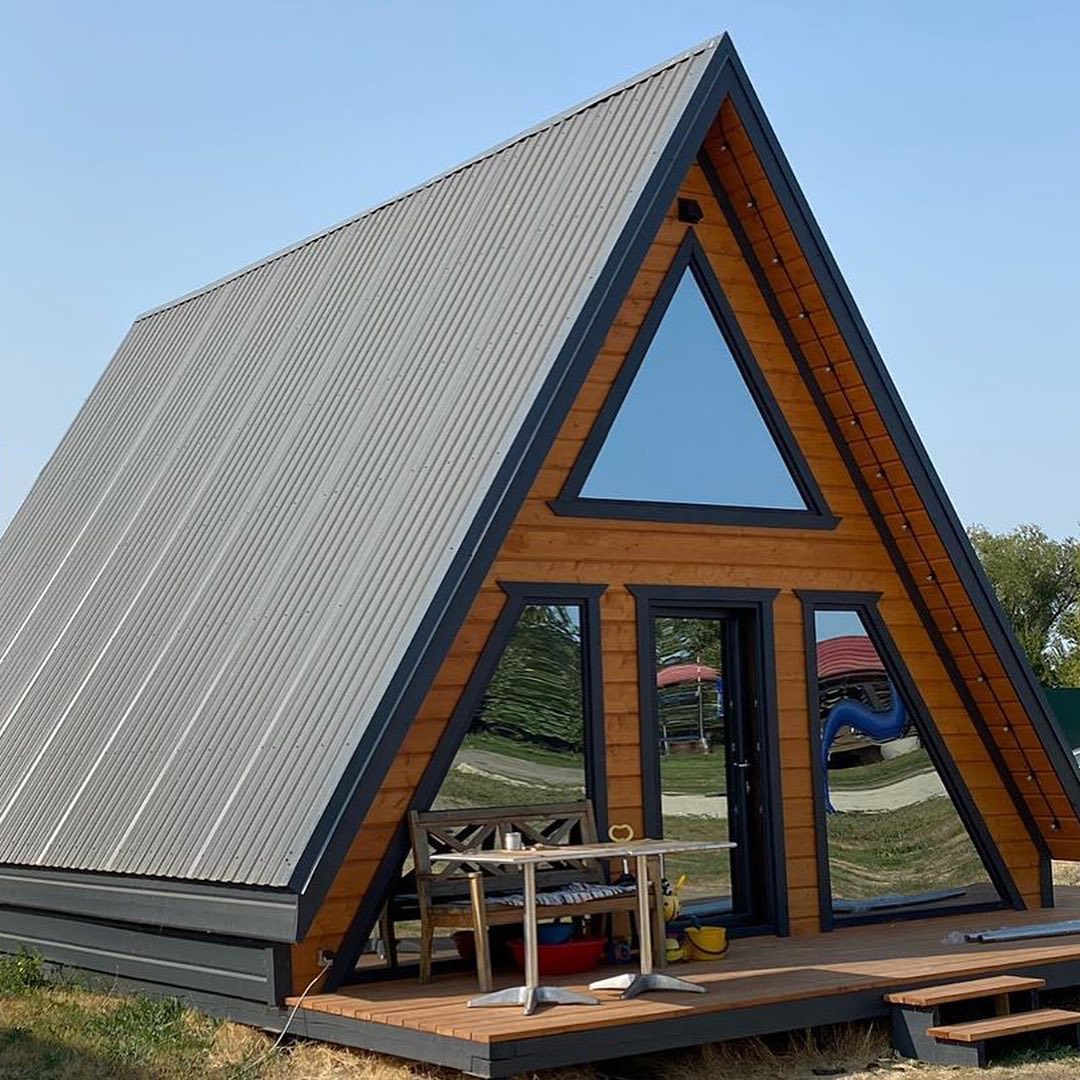A-Frame Cabin
Our A-frame house plans feature a steeply pitched roof and angled sides that appear like the shape of the letter “A.” The roof usually begins at or near the foundation line and meets up at the top for a very unique, distinct style.
This home design became popular because of its snow-shedding capability, and its cozy cabin feel. A typical style for contemporary vacation homes, A-frame plans are more popular in spots with a lake-front view and are often times spotted near the ocean or tucked away in mountainous regions.
The typical home often consists of high ceilings, comfortable bedrooms, and lots of storage space. These homes are easy to construct because of the simple structure, and they have more durability than other houses as they can withstand any sort of harsh weather.
This home design became popular because of its snow-shedding capability, and its cozy cabin feel. A typical style for contemporary vacation homes, A-frame plans are more popular in spots with a lake-front view and are often times spotted near the ocean or tucked away in mountainous regions.
The typical home often consists of high ceilings, comfortable bedrooms, and lots of storage space. These homes are easy to construct because of the simple structure, and they have more durability than other houses as they can withstand any sort of harsh weather.

Due to the simplicity of A-Frame house designs – and the oversized windows typically used – more light and air is allowed inside the house. The outdoor space typically consists of large decks that may wrap around the house, which extends the living space of the floor plan. This space can be used for anything from entertaining to relaxation. This architectural style is perfect for creating a special retreat in the vacation spot of your dreams. Even though the structure is typically simple, that doesn’t mean these homes can’t be extravagant.
